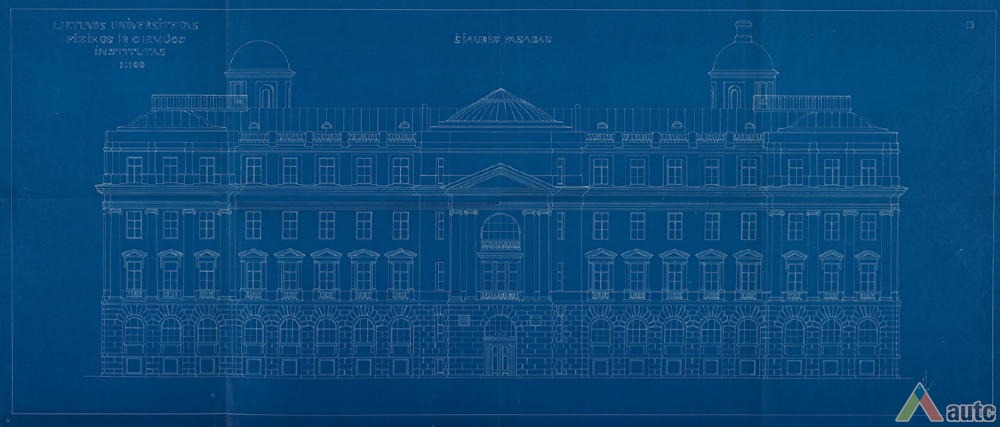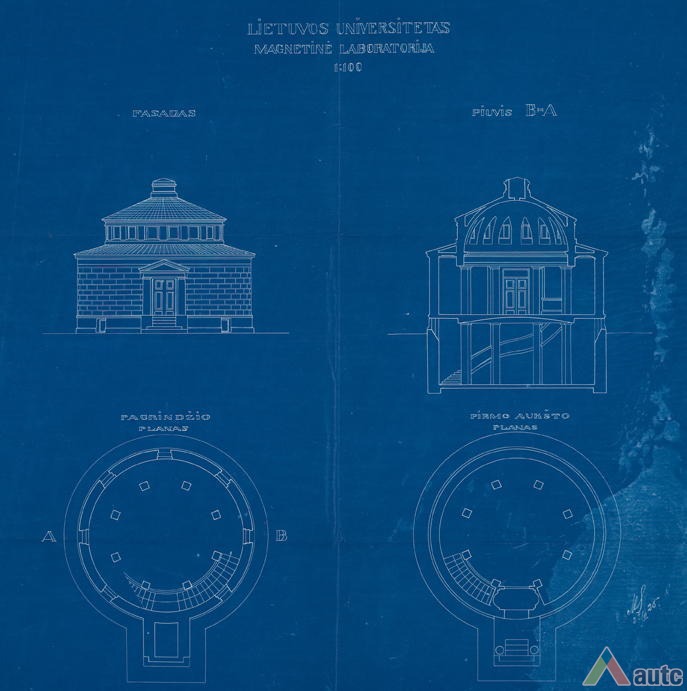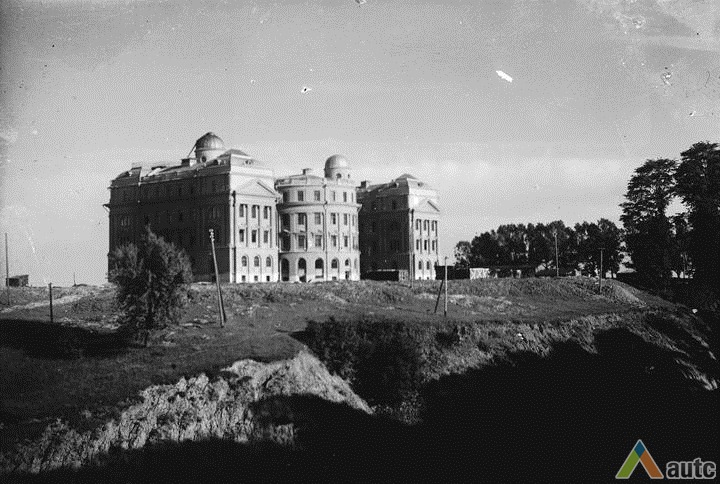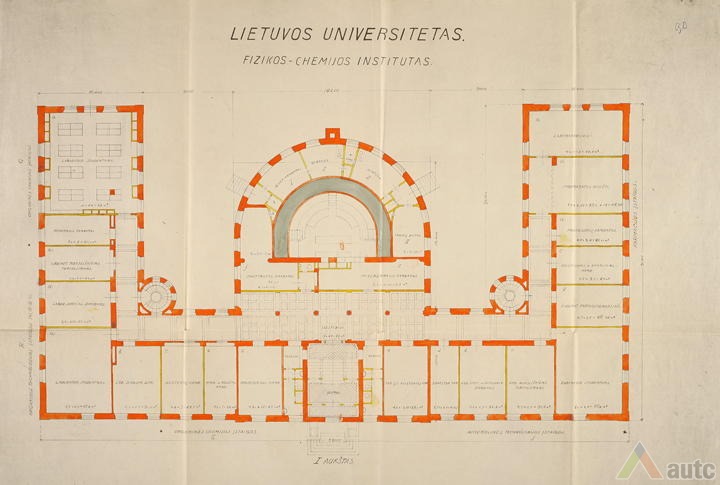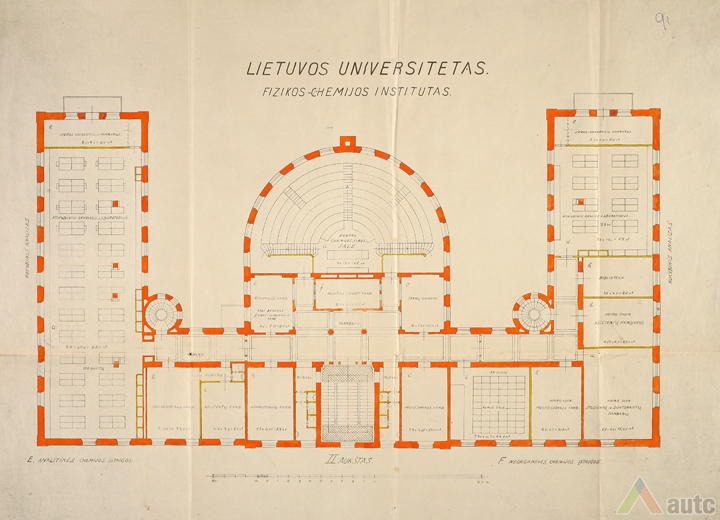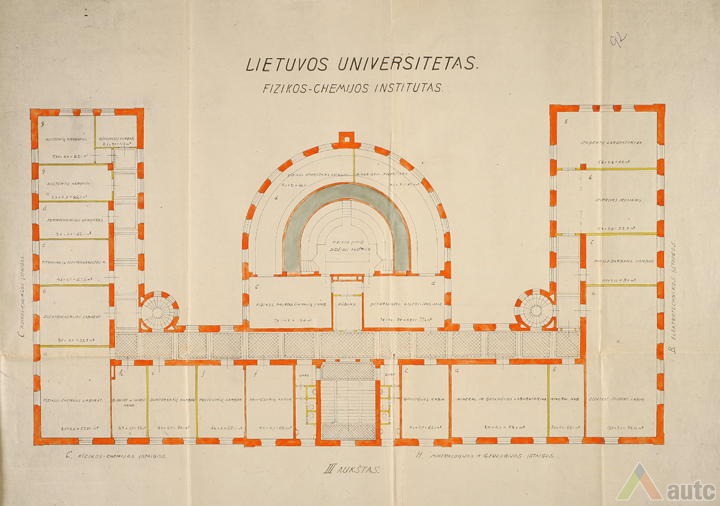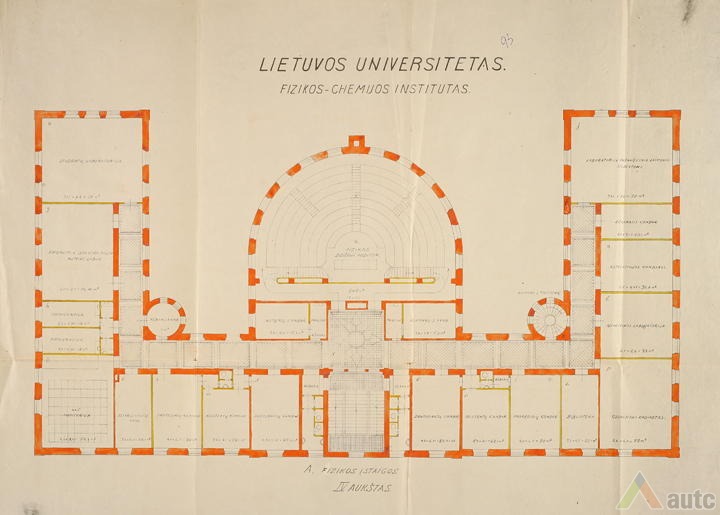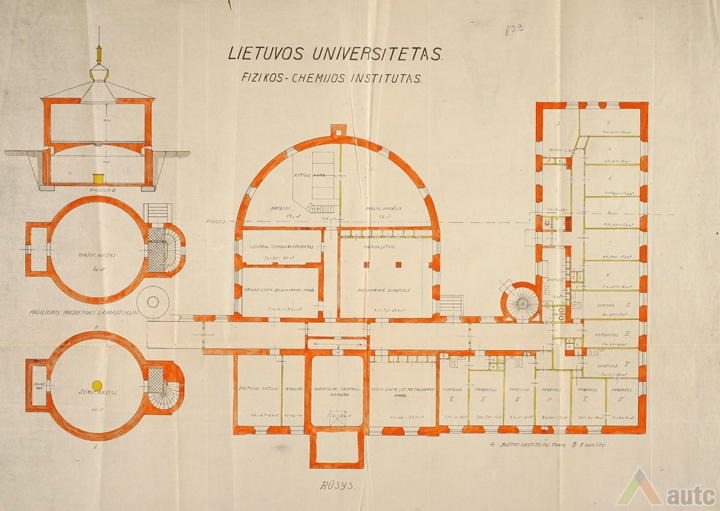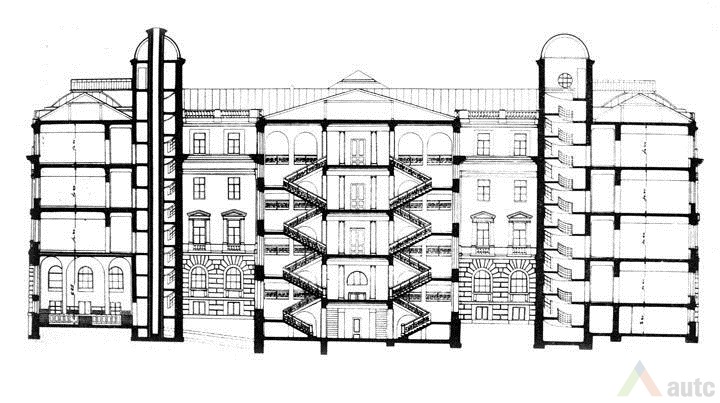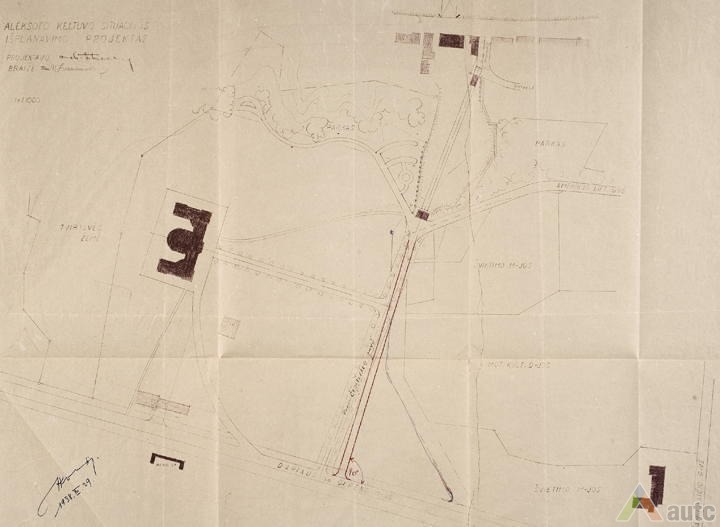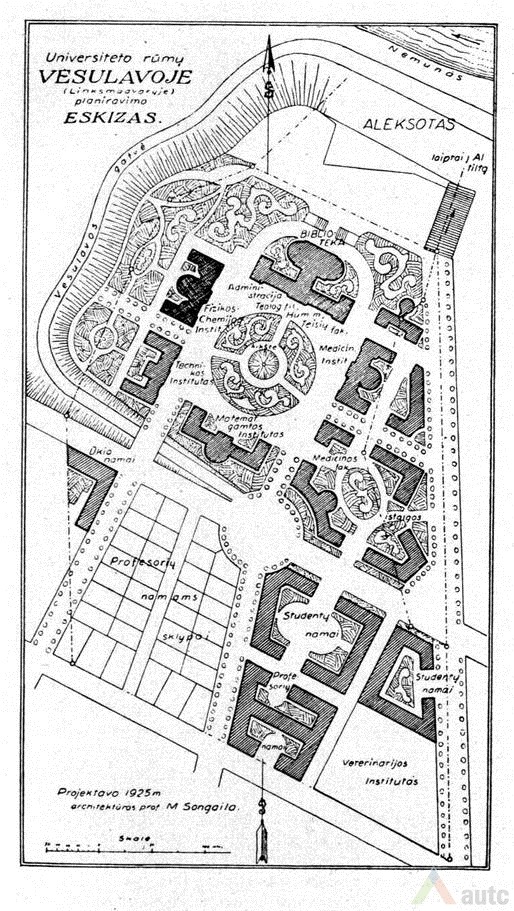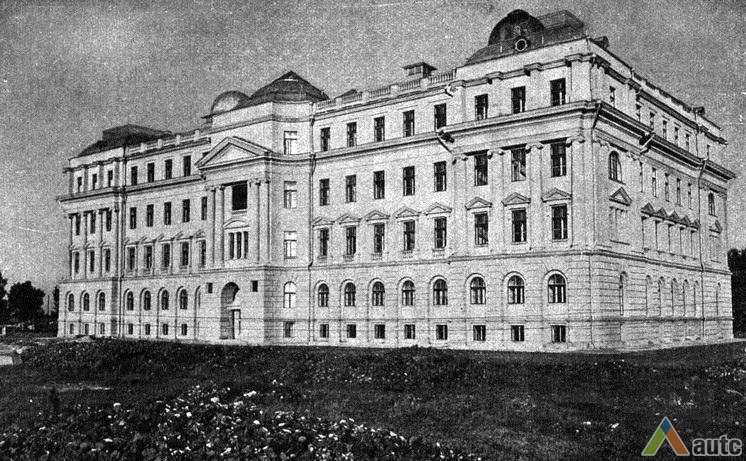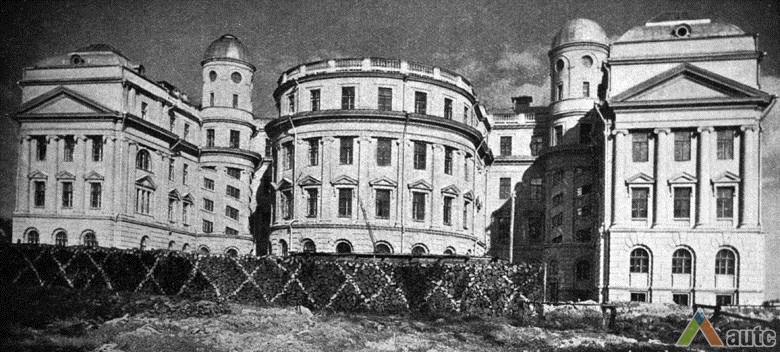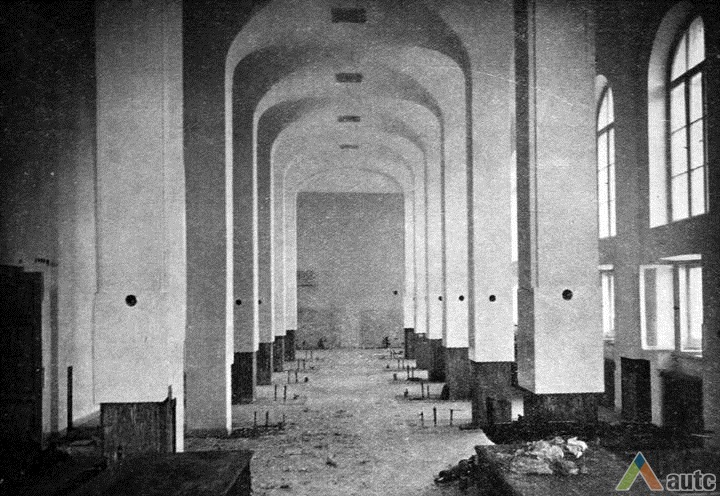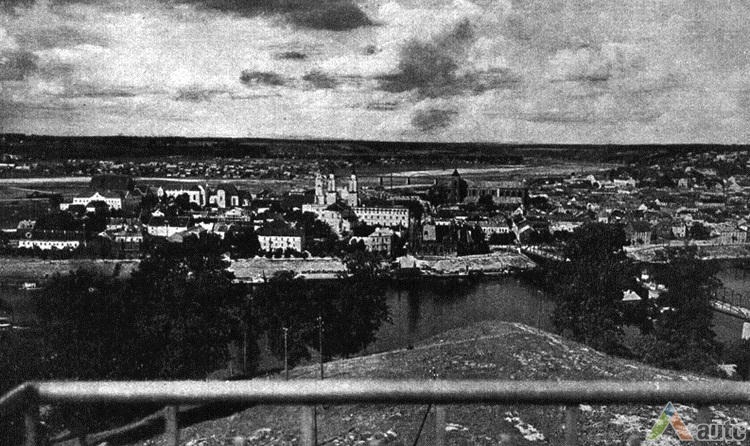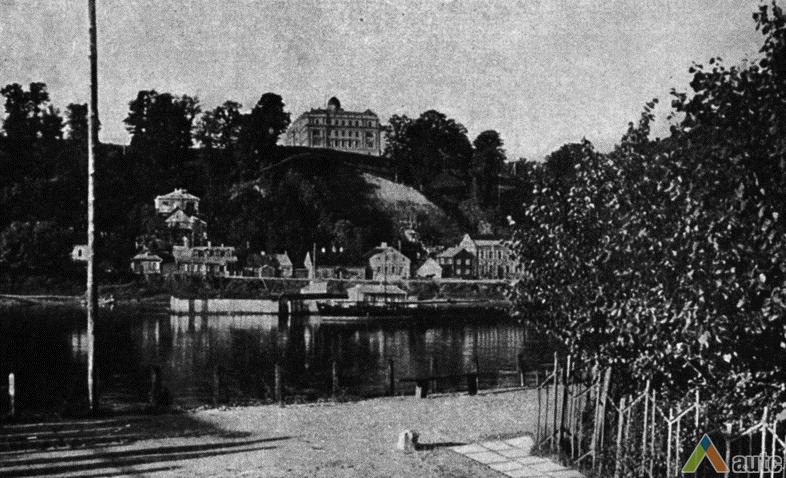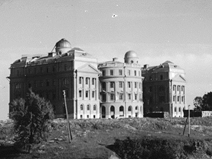
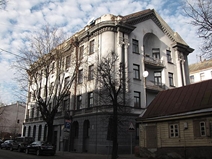
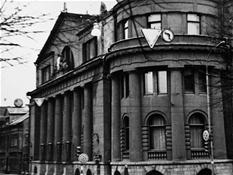
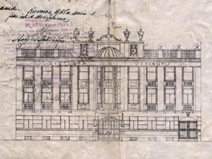
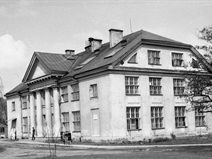
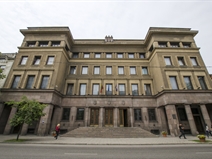
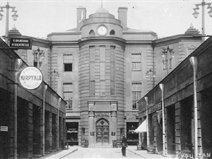
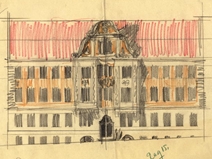
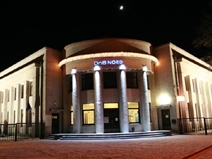
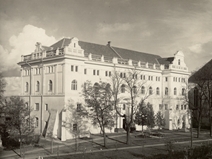
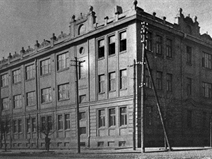
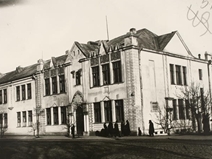
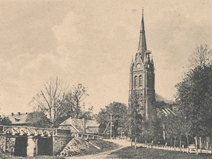
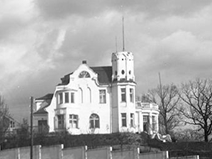
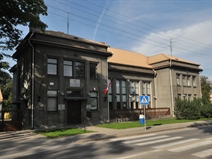
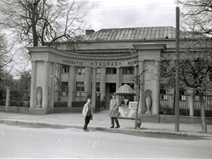
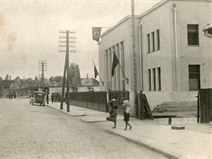
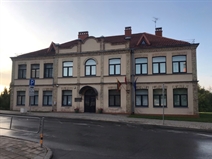
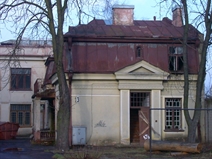
Institute of Physics and Chemistry of Vytautas Magnus University is an exceptional object in Lithuanian interwar architecture. Its size, its monumental composition and its imposing appearance allowed it to compete with the buildings of Lithuanian Bank and, or even the Church of Resurrection. Visible from almost anywhere around Kaunas, the building was a notable architectural landmark on the left shore of Nemunas, indicating that the other side of the river was gradually becoming an integral part of the city.
The idea to build the university building came right after regaining independence. The newly built university in the temporary capital lacked facilities, which is why in 1924 an international tender for the construction of a new campus building was announced. Although the tender was international, the first grant (8000 litas) was awarded to Finnish architect Y. Waskinen, the second one was given to his fellow countryman P. Blomstedt, the third – to two German architects; the design was awarded to Vytautas Magnus University professor Mykolas Songaila. “When preparing the draft, it was based on the first grant winner’s idea”, however, Songaila transformed the architecture into a classic example of historicism of the beginning of XX century. Actually, the professor had not only aesthetic, but also educational ideas in mind: “In spite of modernist trend prevailing at that time, facades were designed in Renaissance style, since Kaunas, especially as a province, had no consistent style of buildings, with the exception of churches, the town hall and 2–3 private residential houses, to be able to introduce university students to real life examples of classical forms”.
The construction, which cost 2.5 million litas, took unusually long to complete – seven years – during which, according to architect M. Songaila, “more than 300 drawings and estimates were produced”. The cornerstone was consecrated back in 1925, whereas the institution was only opened for the academic year of 1931. The interior took even longer to complete. The building was consecrated on 15 February 1932. Hence, at the beginning of the thirties Kaunas was enriched by a very expressive building which expanded city’s architectural scope not only geographically, but also functionally. At the end of WWII the building was blown up.
Vaidas Petrulis
