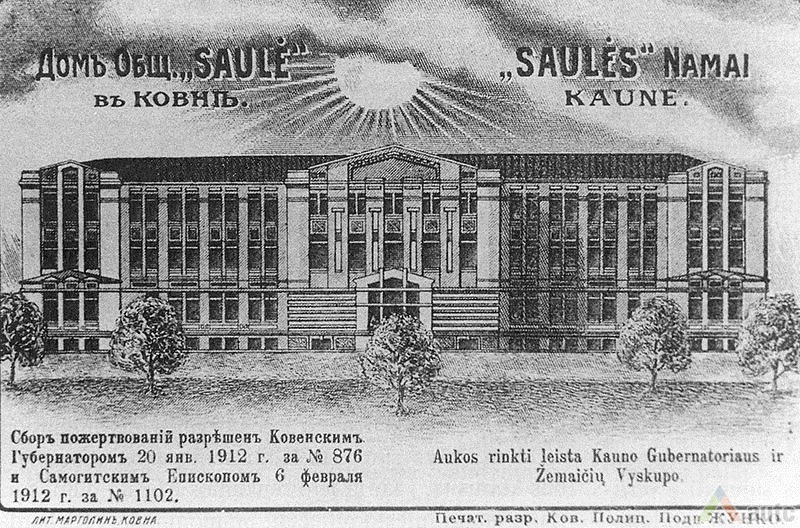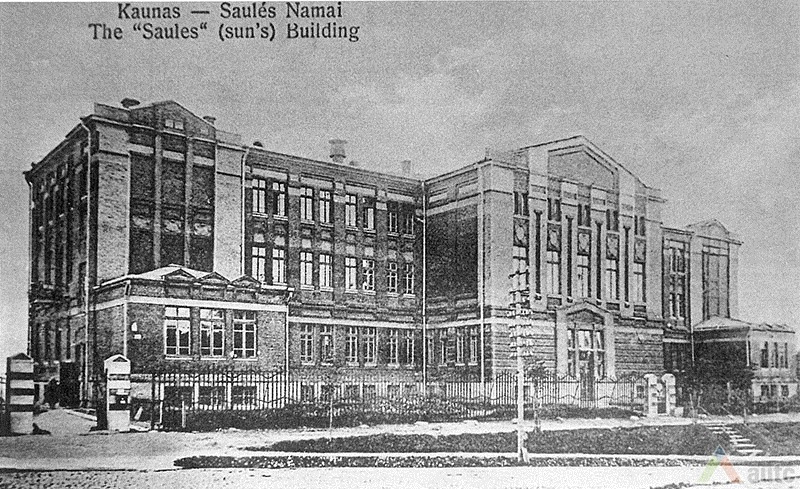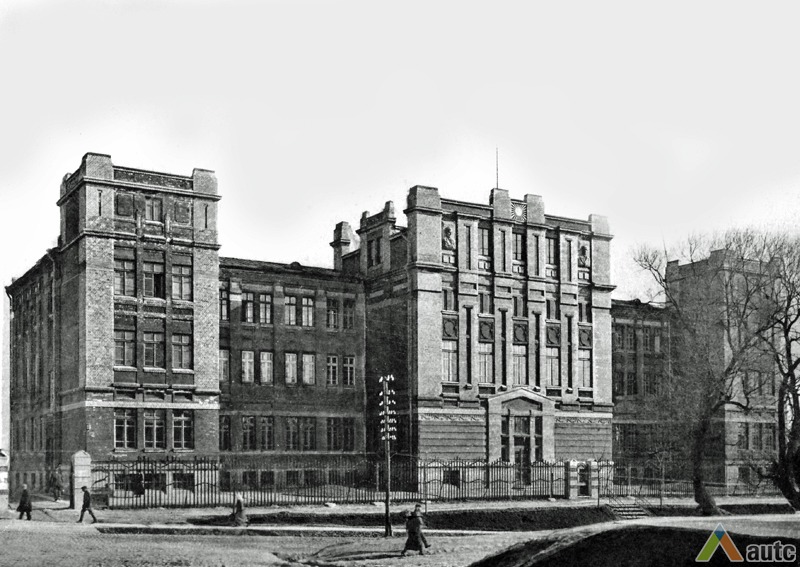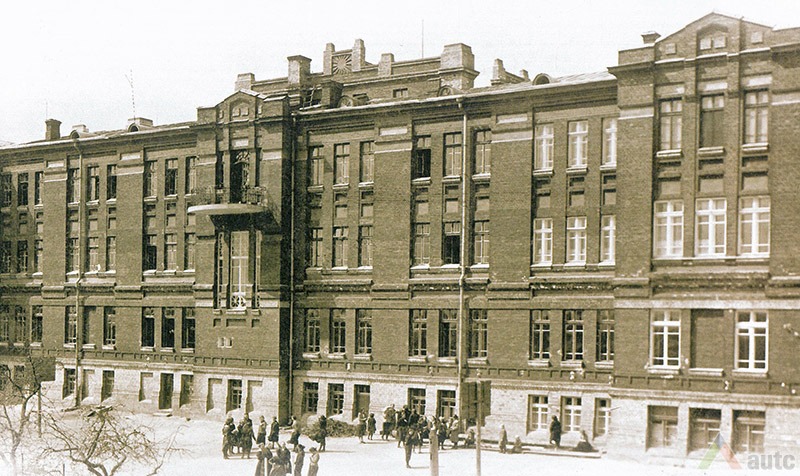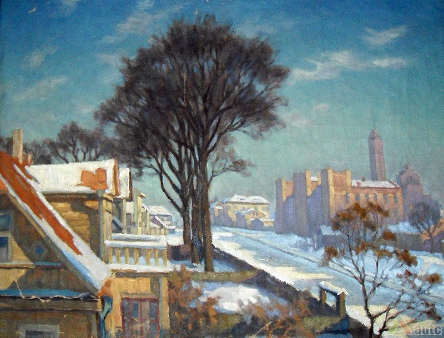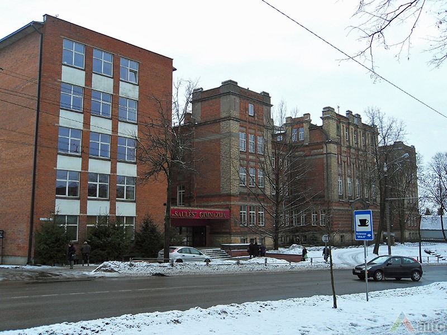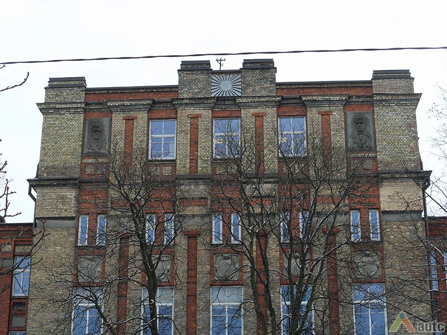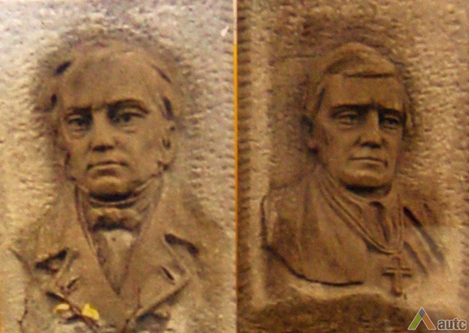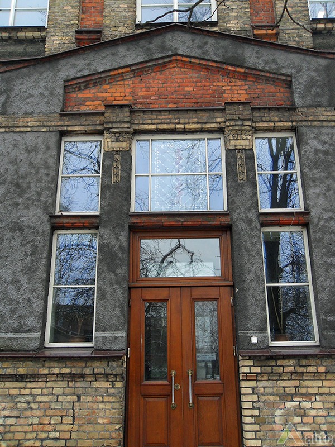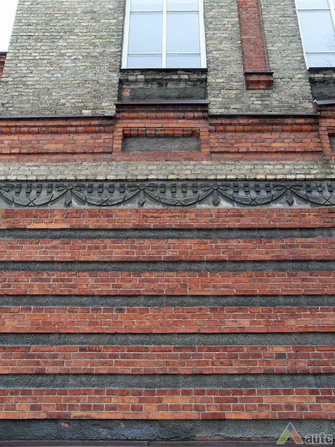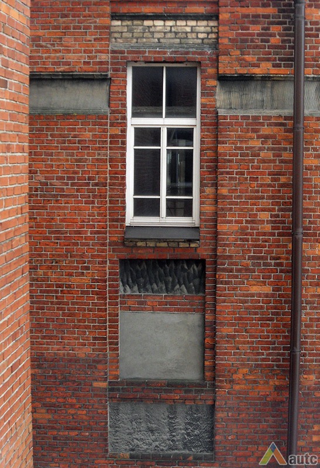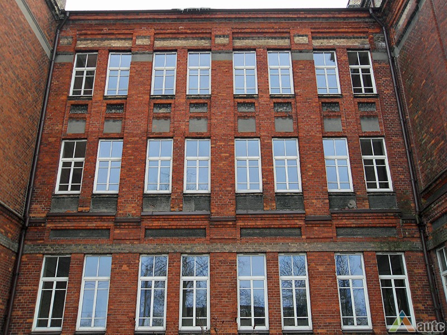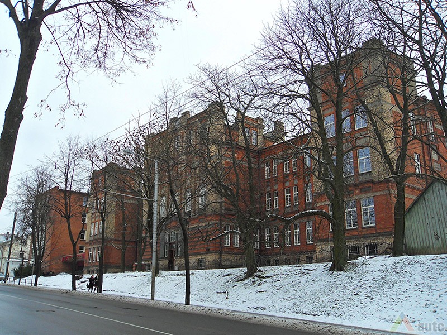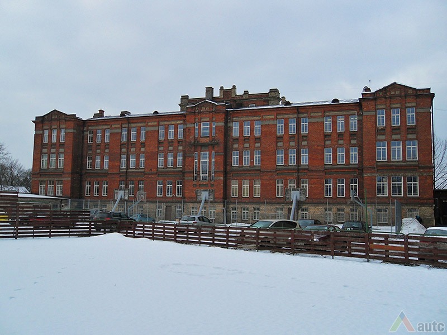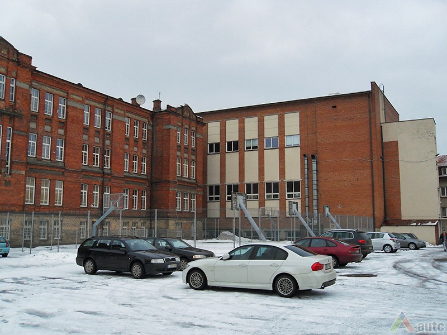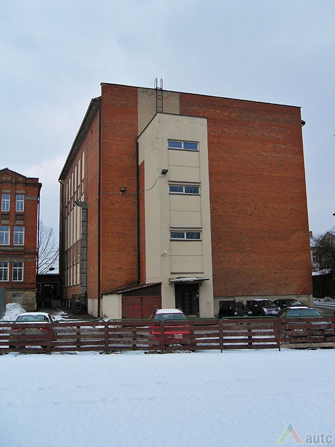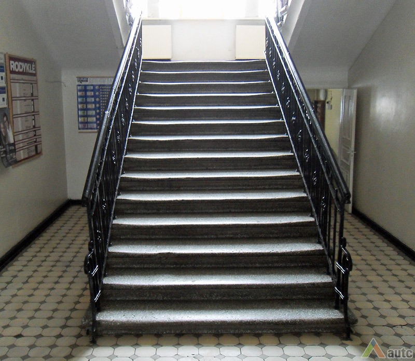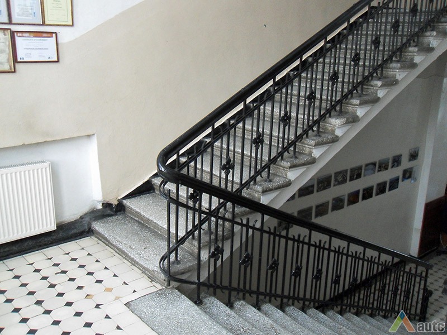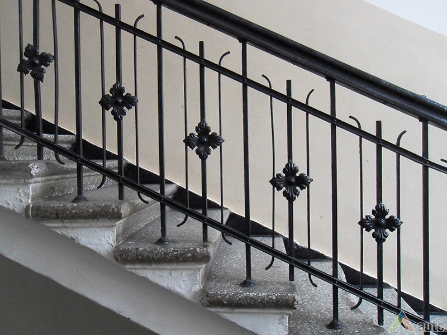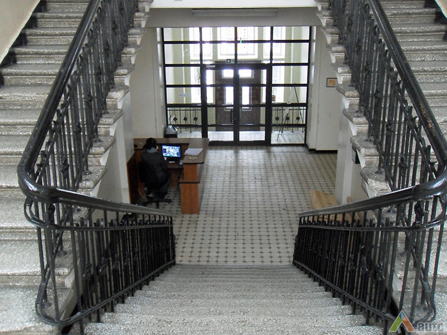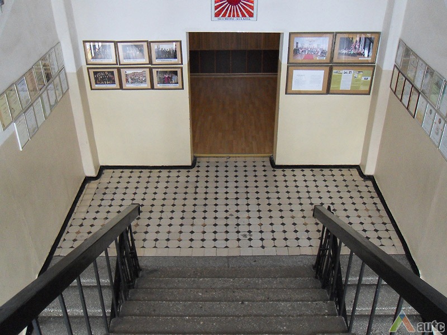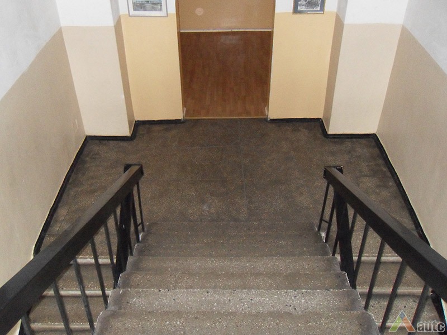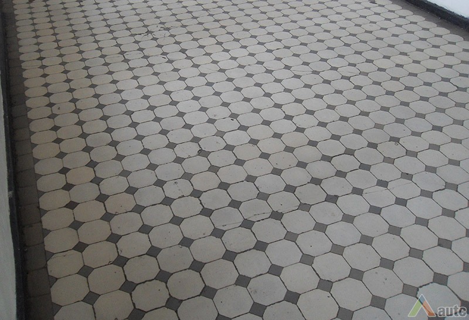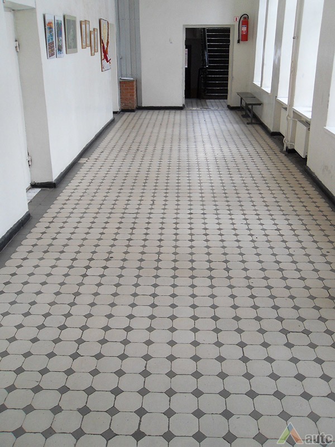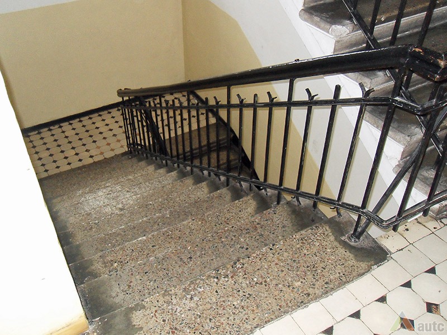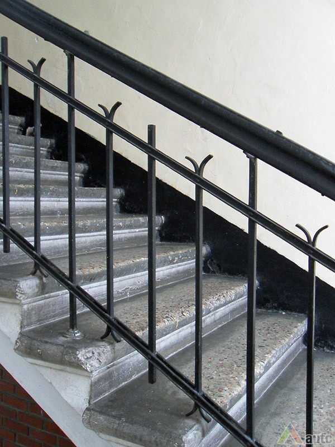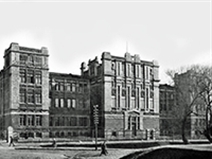
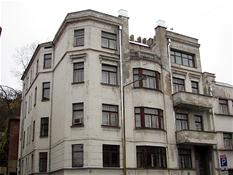
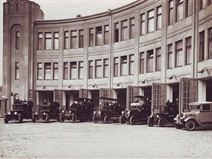
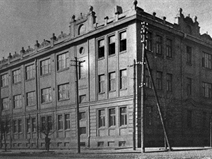
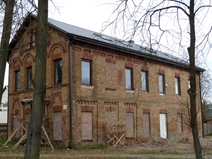
The 1905 revolution in Russia gave grounds to Russification mitigation processes which allowed to open up educational societies. Such new conditions led to the establishment of Saulė educational society in 1906, whose purpose was: “To promote education based on Catholic beliefs amongst Lithuanians in the province”. The society undertook training of teachers for Lithuanian schools, contributed a lot and was the leader in opening various educational institutions in Kaunas province (in Kaunas city alone it opened 12 primary schools), organised various cultural events and programmes, especially those relevant to the residents of the province.
Initially trainings of Saulė teachers were held in rented premises which were very expensive; therefore, eventually own premises where needed, where the society could be based and the trainings of teachers could take place. Thus began the fundraising for the construction, which was funded entirely by contributions from the public. Key initiators of the construction were the Chairman of the society Konstantinas Olšauskas and a priest and a writer Juozas Tumas-Vaižgantas. In 1911 they left for the United States to collect contributions, where they visited 55 Lithuanian communities and raised 19,000 dollars. Other members of the society committee also collected contributions in Kaunas province. Permission to collect contributions within the province was given by the government, whereas collecting at diocese churches was allowed by the bishop of Žemaitija.
In the spring of 1912 the foundations for Saulė school were laid and the cornerstone was consecrated. The building was originally estimated to cost 120,000 rubles. Difficulties occurred when coordinating the project. The commandant of the fortress initially refused to allow the construction of a three-story building on the hill; however, permission was later received directly from Petersburg through Kaunas governor Piotras Veriovkinas who was supportive of the national movement of Lithuanians. The building was designed by the architect of the province of that time Fiodoras Malinovskis and the maintenance engineer Konstantinas Šakenis. The works were going fast, despite being carried out manually without using any machinery. There were fifty bricklayers from Vitebsk Province working on a constant basis, who were assisted by workers from Kaunas. The building was finished surprisingly quickly — in one and a half years.
Severo - Zapadnyj Telegraf newspaper of that time wrote on 12 August 1912: “The building will not have any chimneys nor furnaces: the lower part of the house has a special engine room for producing steam heating and electricity. All the details will be finalised according to scientists and construction specialists who will have the final say”. A quick note — the roof of the building was made of tin which won the gold medal in the global exhibition in Paris in 1900. The total cost of the construction was 155,000 rubles. Amenities provided in the school were no worse than those in other schools built at the beginning of XX century. They included central heating, local water supply and sewerage, baths, flush toilets, electricity, and phone connection. Some of these amenities were still inaccessible to the majority of citizens.
Over time the premises became too small so they were expanded following 1925. According to the draft drawn up by engineer Edmundas Frykas, top floors were built above the central and the side avant-corps. In between the windows of the central avant-corps, bas-reliefs of Simonas Daukantas and Motiejus Valančius were embedded, designed by sculptor Vincas Grybas. The avant-corps had staircases; the central one had a two-floor-high hall. Long corridors face towards the street, classrooms — towards the yard; therefore, rooms are well-light and protected from the noise coming from the busy street. Floors of lobbies and landings are laid with tiles made of floor clay.
In 1940 the gymnasium was renamed to 8th secondary school, and in 1963 it was named after J. Aleksonis. School’s campus suffered significant damage following the latest expansion stage — in 1973 a five-story annex was constructed where additional rooms, sports and event halls were set up. The floor plan of the building was also changed during the Soviet period — the premises were condensed. Terraces were removed.
Žilvinas Rinkšelis
