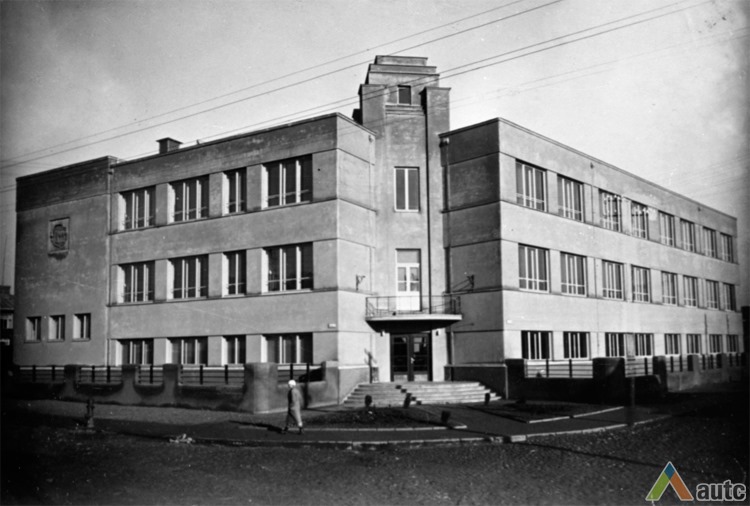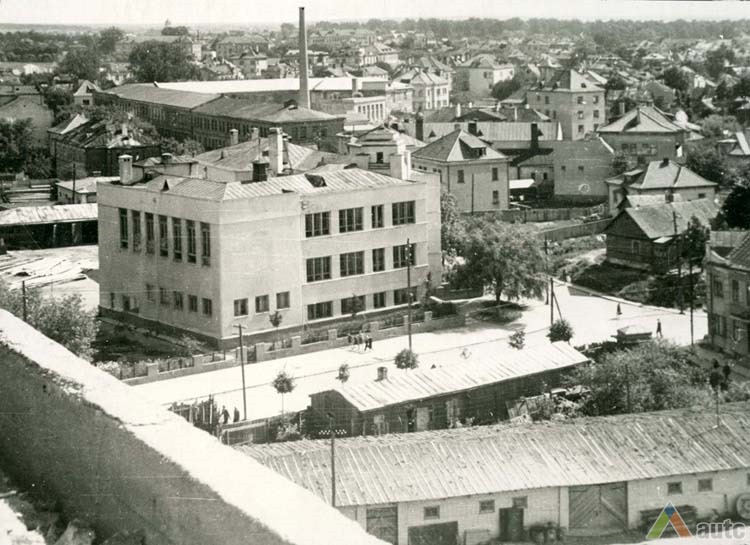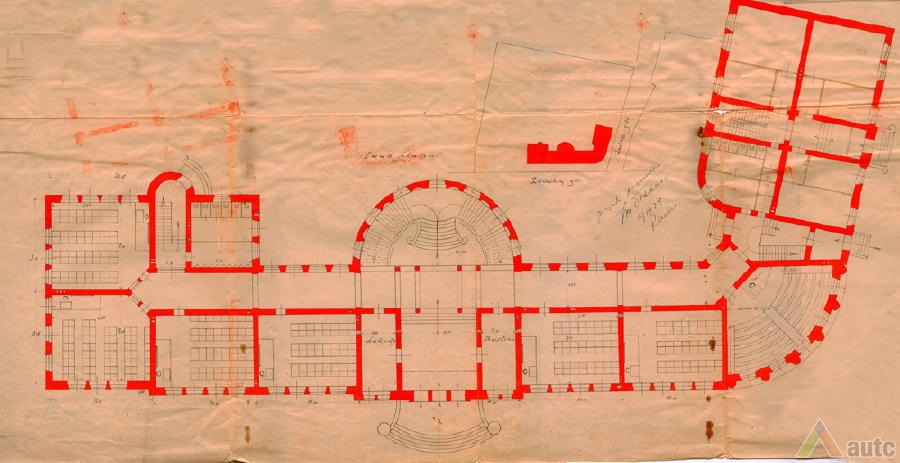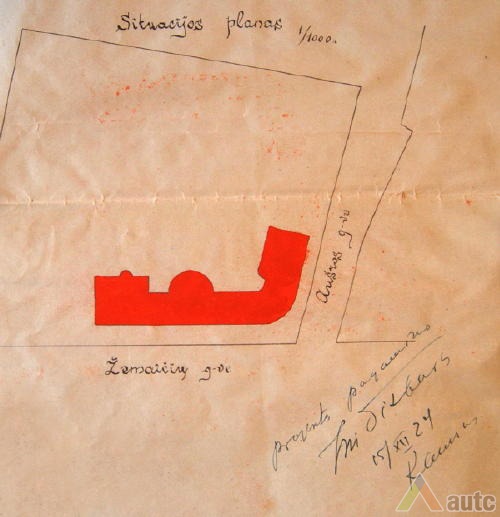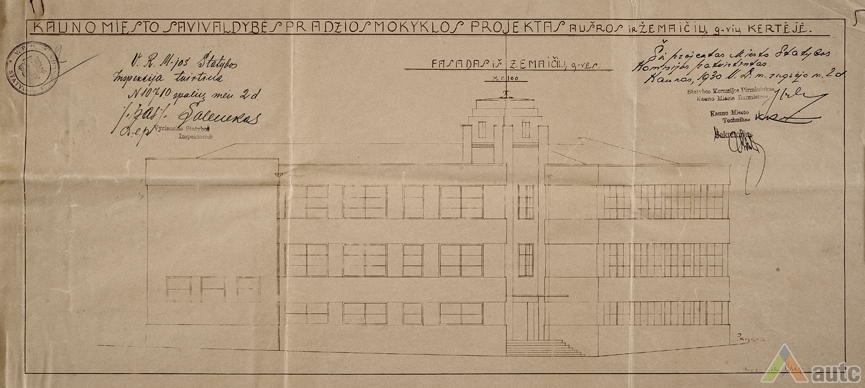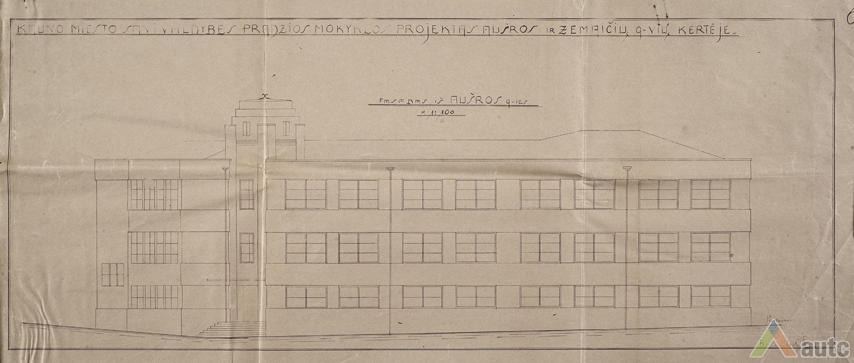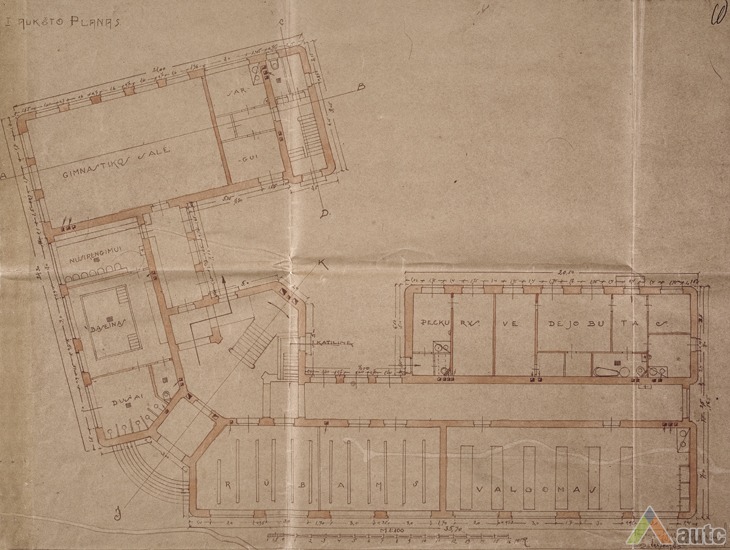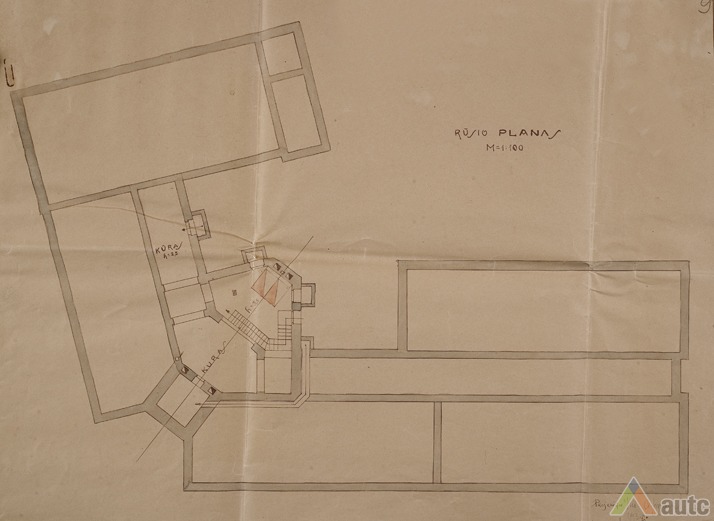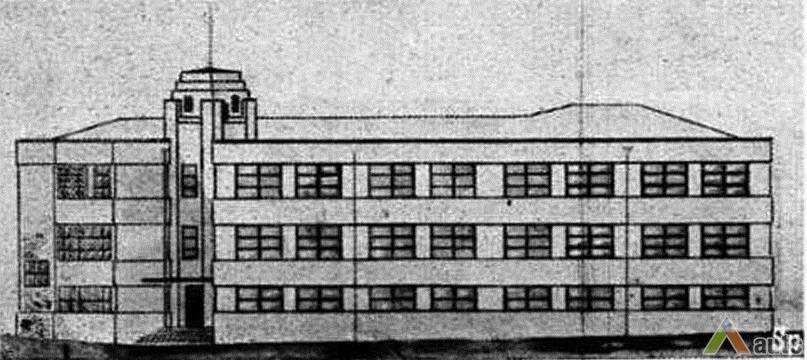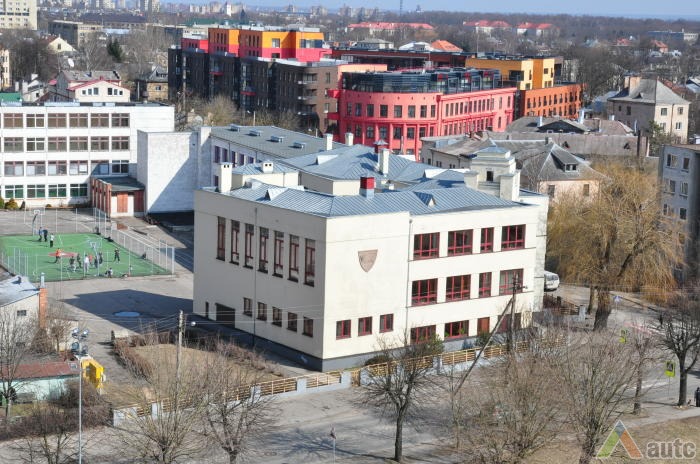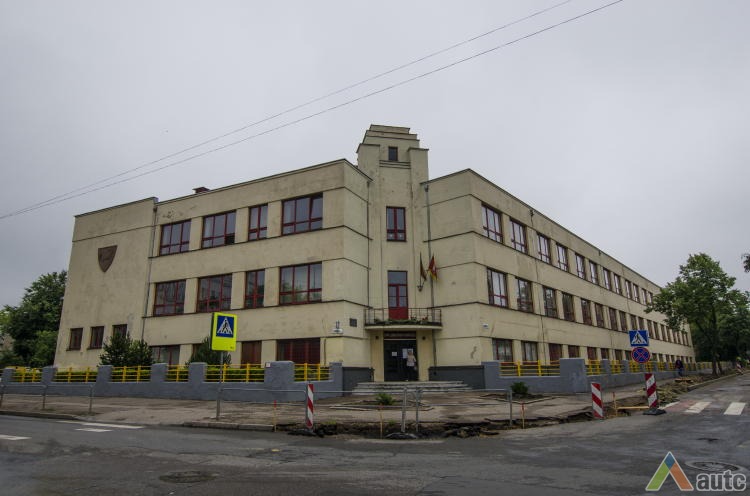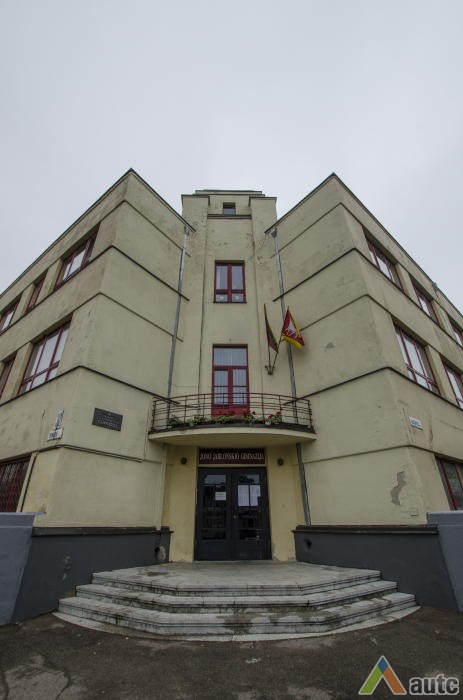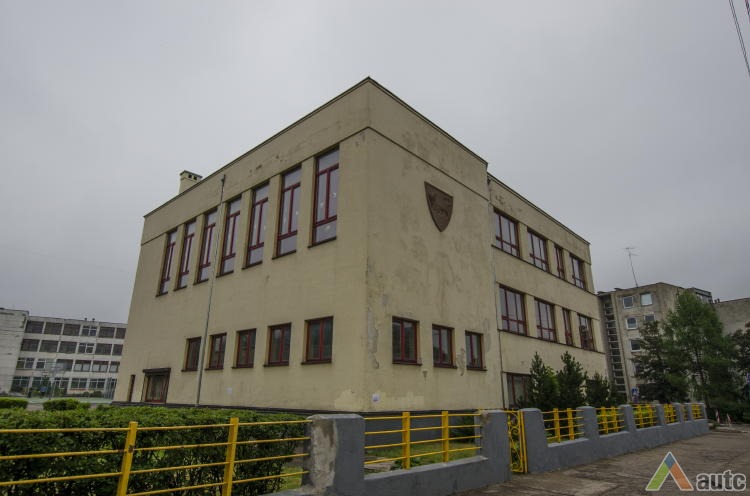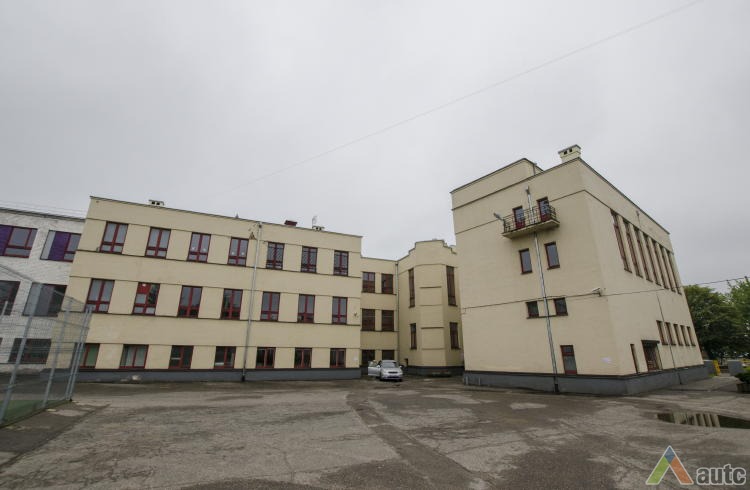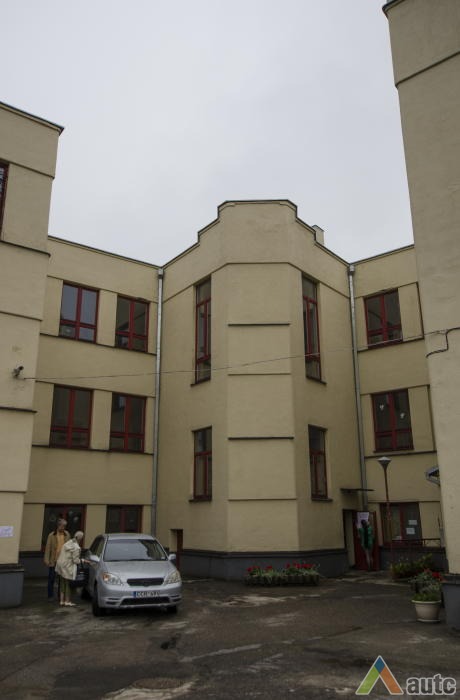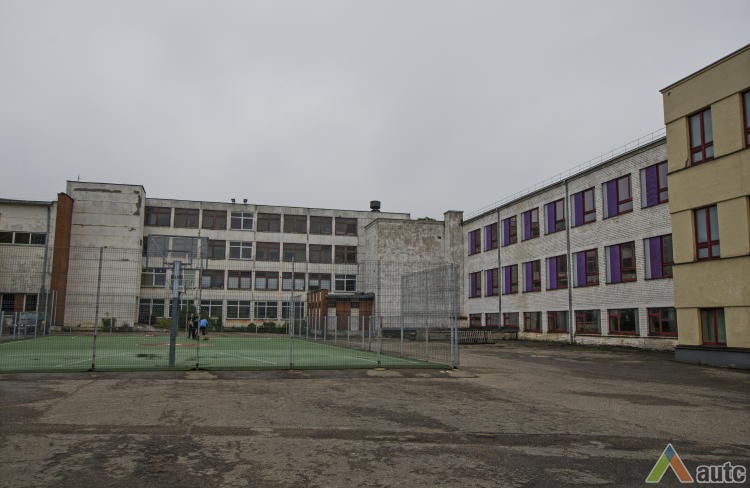![<p style="text-align: justify;">The location was selected for the construction of a school immediately after the restoration of independence. Kaunas County archive stores a gorgeous Neo-Baroque draft drawn up by F. Vizbaras in 1924 for the construction of an eighteen classroom “folk school”. The project did not materialise. A new draft was prepared in 1931. At the same time, the Client, Kaunas City Council, started the construction of two elementary schools, “one for Lithuanian children on the corner of Aušra and Žemaičiai Streets [...] and the other for Jewish children near Uosto Kranto Street”. Both schools were designed by the same architect — Antanas Jokimas. An interesting fact is that both schools had to be almost identical in size: “Both schools have 12 classrooms with halls for gymnastics, auxiliary facilities for crafts, a canteen, staff apartments and showers”. Nevertheless, the school on Aušra Street turned out to be slightly larger, it had more students, as well as “a swimming pool with hot and cold water”.</p>
<p style="text-align: justify;">Over the next several decades schools began to sprout up all around independent Lithuania. The construction boom especially gained momentum following Lithuania’s recovery from the global crisis: “Since 1932 there were on average 80 new schools opened up in Lithuania every year. The boom reached its peak in 1937 when 176 schools (50 brick ones and 126 wood ones) were built”. Hence, even though some of the buildings were wooden and closely followed traditional architecture, the construction of schools was one of the most important tasks of modernising social infrastructure in interwar Lithuania, which was in line with the general European trends. J. Jablonskis School can also be considered modern because of its architectural solutions: facades are level, without any “architectural decorations”. The composition stands out for a corner tower which was a classy architectural element at that time.</p>
<p style="text-align: justify;"><em>Vaidas Petrulis</em></p>](https://autcserver.baco.lt/api/images/heritage/0F1D01C0-8FF3-4433-9669-275ED37B14B7)
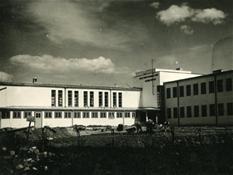
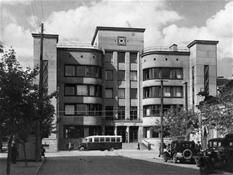
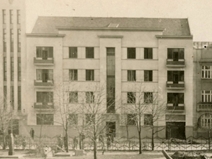
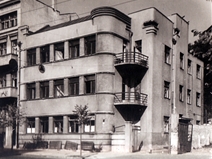
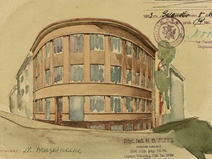
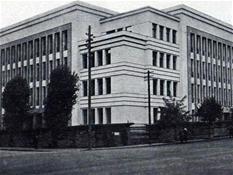
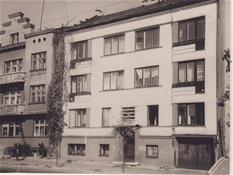
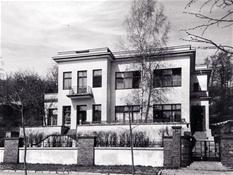
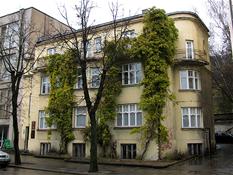
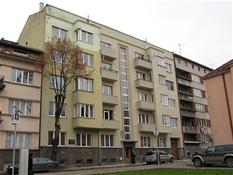
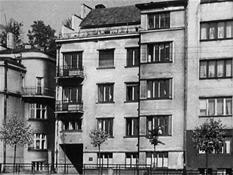
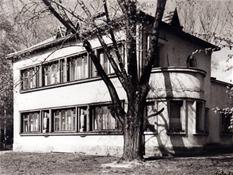
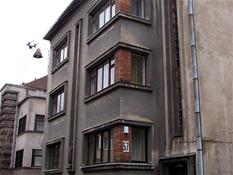
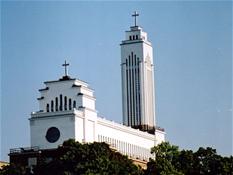
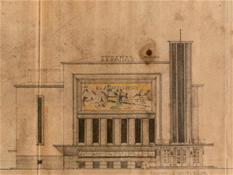
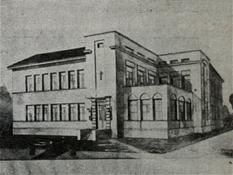
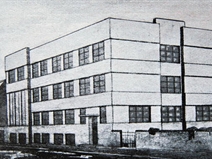
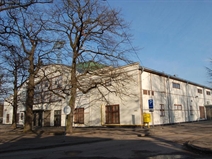
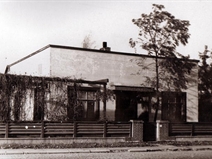
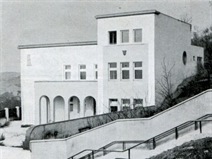
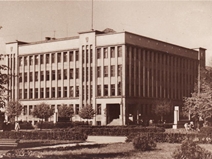
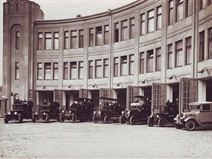
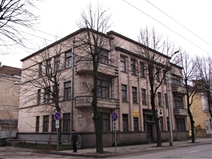
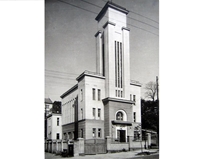
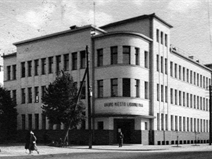
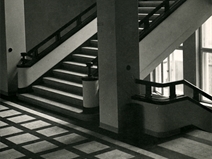
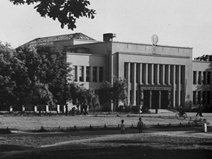
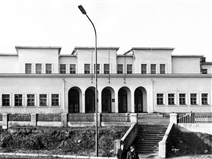
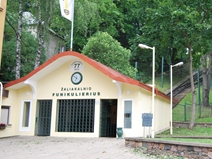
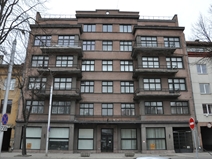
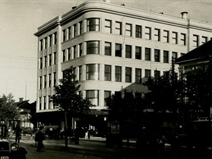
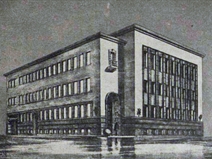
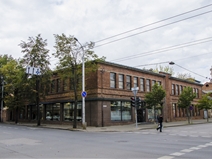
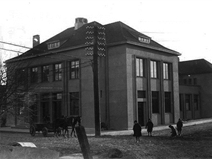
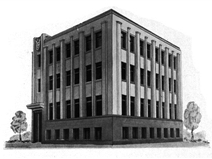
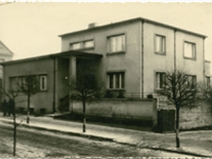
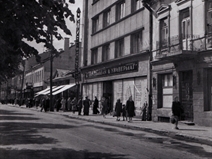
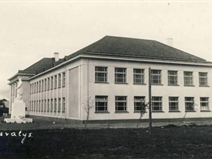
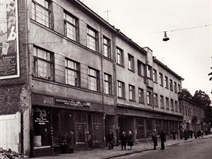
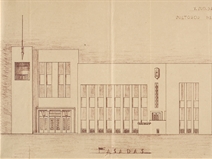
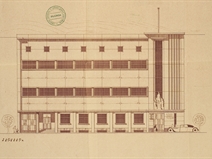
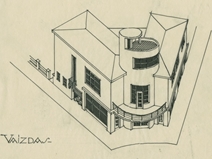
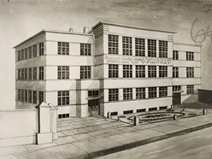
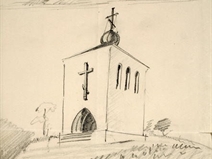
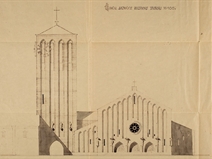
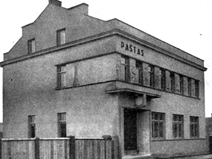
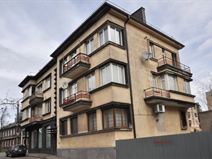
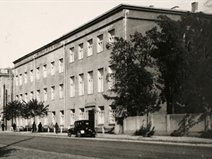
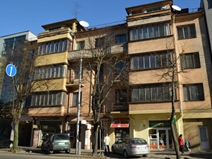
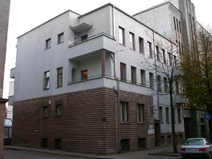
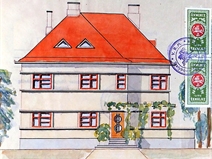
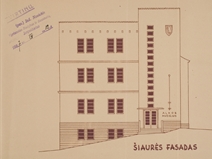
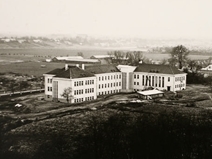
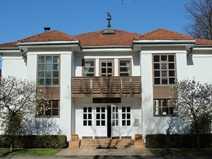
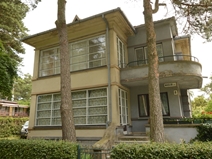
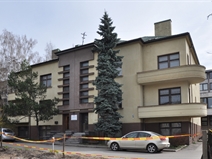
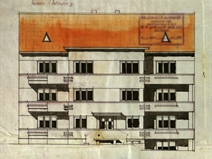
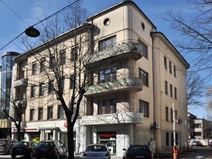
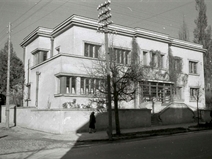
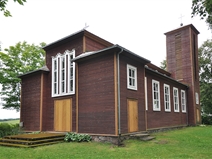
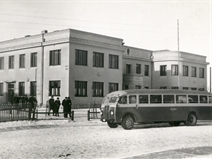
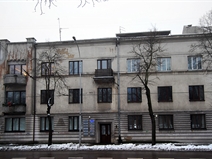
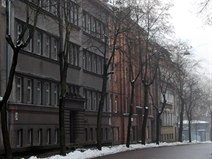
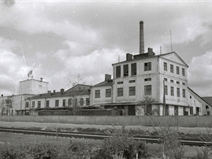
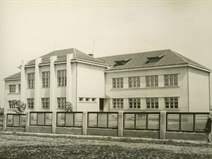
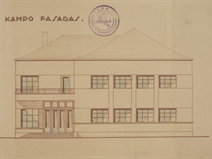
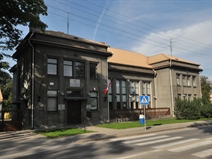
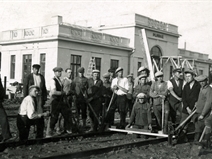
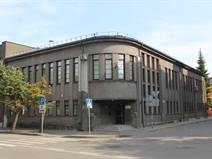
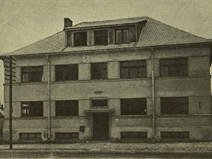
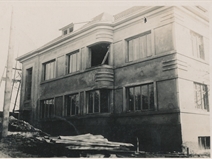
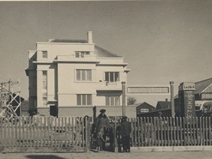
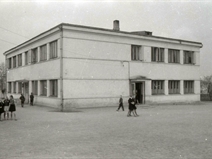
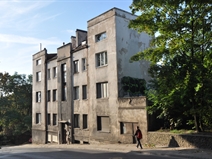
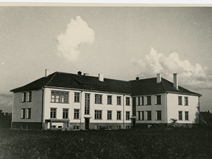
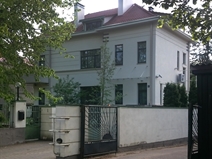
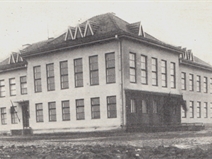
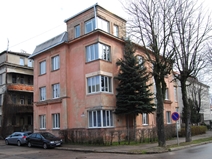
The location was selected for the construction of a school immediately after the restoration of independence. Kaunas County archive stores a gorgeous Neo-Baroque draft drawn up by F. Vizbaras in 1924 for the construction of an eighteen classroom “folk school”. The project did not materialise. A new draft was prepared in 1931. At the same time, the Client, Kaunas City Council, started the construction of two elementary schools, “one for Lithuanian children on the corner of Aušra and Žemaičiai Streets [...] and the other for Jewish children near Uosto Kranto Street”. Both schools were designed by the same architect — Antanas Jokimas. An interesting fact is that both schools had to be almost identical in size: “Both schools have 12 classrooms with halls for gymnastics, auxiliary facilities for crafts, a canteen, staff apartments and showers”. Nevertheless, the school on Aušra Street turned out to be slightly larger, it had more students, as well as “a swimming pool with hot and cold water”.
Over the next several decades schools began to sprout up all around independent Lithuania. The construction boom especially gained momentum following Lithuania’s recovery from the global crisis: “Since 1932 there were on average 80 new schools opened up in Lithuania every year. The boom reached its peak in 1937 when 176 schools (50 brick ones and 126 wood ones) were built”. Hence, even though some of the buildings were wooden and closely followed traditional architecture, the construction of schools was one of the most important tasks of modernising social infrastructure in interwar Lithuania, which was in line with the general European trends. J. Jablonskis School can also be considered modern because of its architectural solutions: facades are level, without any “architectural decorations”. The composition stands out for a corner tower which was a classy architectural element at that time.
Vaidas Petrulis
